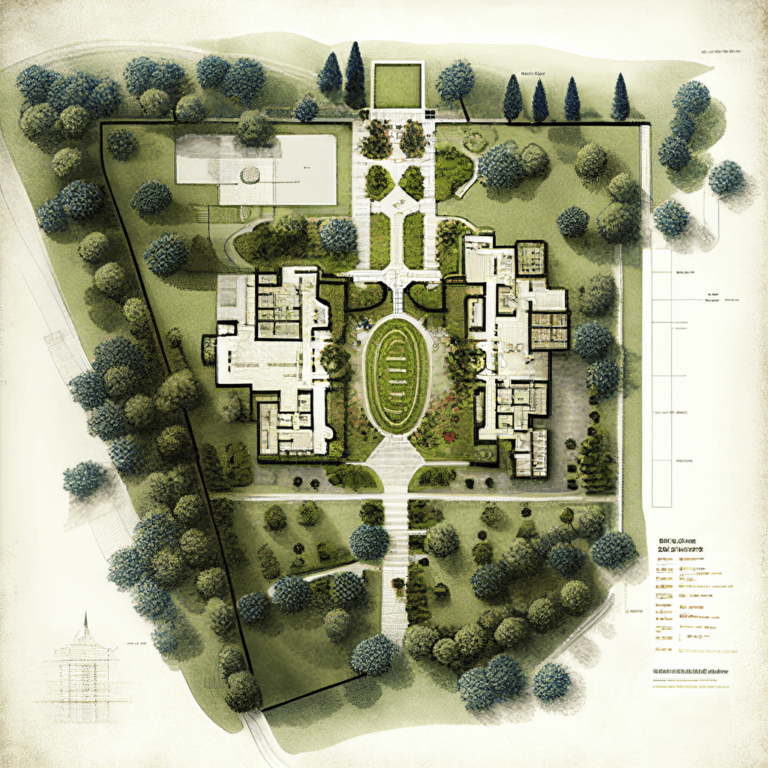Role of CAD Drawing in Residential Construction and Subdivision
The use of CAD (Computer-Aided Design) drawings has become increasingly popular in the residential construction and subdivision industries. From creating detailed architectural plans to planning utilities for a subdivision, CAD software has become an essential tool for architects, engineers, builders, and developers. In this blog post, we’ll take a closer look at the role of CAD drawing in residential construction and subdivision.
What is CAD Drawing?
CAD drawing is a computer-based tool used for creating, modifying, and analyzing 2D and 3D digital models of physical objects. In residential construction, CAD software is used to create detailed architectural plans, engineering drawings, and construction documentation. CAD software enables architects, engineers, and builders to create accurate, detailed, and scalable drawings that can be easily modified and shared with other professionals.
The Role of CAD Drawing in Residential Construction
CAD drawing plays a crucial role in the residential construction industry. Here are some ways in which CAD drawing is used in residential construction:
1. Architectural Plans
CAD software is used to create detailed architectural plans for residential buildings. Architects can create 2D and 3D drawings of floor plans, elevations, sections, and details. These drawings provide a clear understanding of the building design, layout, and construction details. By using CAD software, architects can visualize the design of the building before construction begins, which can save time and money in the long run.
2. Engineering Drawings
CAD software is used to create detailed engineering drawings for residential construction. Engineers can create structural drawings, foundation plans, plumbing plans, electrical plans, and HVAC (heating, ventilation, and air conditioning) plans. These drawings provide a clear understanding of the building’s structural components and systems. By using CAD software, engineers can identify any potential issues with the building’s design before construction begins.
3. Construction Documentation
CAD software is used to create detailed construction documentation for residential buildings. Builders can create construction documents such as material lists, schedules, and specifications. These documents provide a clear understanding of the construction process, timelines, and requirements. By using CAD software, builders can ensure that all construction details are accurately documented, which can help avoid errors and delays during construction.
The Role of CAD Drawing in Residential Subdivision
CAD drawing is also essential in the development of residential subdivisions. Here are some ways in which CAD drawing is used in residential subdivision development:

1. Site Planning
CAD software is used to create site plans for residential subdivision development. Site plans show the layout of the subdivision, including roads, lots, sidewalks, parks, and other amenities. Site plans help developers visualize the subdivision and make informed decisions about its design. By using CAD software, developers can make changes to the site plan quickly and easily.
2. Zoning Compliance
CAD software is used to ensure compliance with local zoning regulations for residential subdivision development. Zoning regulations dictate the size, shape, and placement of lots, setbacks, and other requirements. CAD software can help developers design subdivisions that comply with local zoning regulations. By using CAD software, developers can quickly determine whether a proposed subdivision complies with local zoning regulations.
3. Utility Planning
CAD software is used to plan the utilities for residential subdivisions. Developers can create drawings of water supply systems, sewer systems, and stormwater management systems. These drawings provide a clear understanding of the subdivision’s infrastructure needs and help developers plan for the future. By using CAD software, developers can create accurate and detailed plans for utilities, which can help avoid issues during construction and maintenance.
The Advantages of Using CAD
The use of CAD software in residential construction and subdivision development offers numerous advantages. Here are some of the benefits of using CAD:
1. Improved Accuracy and Precision
CAD software allows architects, engineers, builders, and developers to create accurate and precise drawings. With the use of CAD software, professionals can create detailed plans and avoid errors and mistakes that may occur in manual drawing.
2. Time and Cost Savings
CAD software can save time and money in residential construction and subdivision development. With CAD software, professionals can quickly make changes to drawings and plans, reducing the time and cost of revisions. Additionally, CAD software can help avoid errors and mistakes, which can cause delays and additional costs during construction.
3. Enhanced Collaboration
CAD software enables professionals to collaborate and share drawings and plans easily. With CAD software, architects, engineers, builders, and developers can work together on a project, allowing for better communication and collaboration. This can help avoid misunderstandings and mistakes that may occur when working independently.
4. Visualization and Simulation
CAD software allows professionals to visualize and simulate the project before construction begins. With CAD software, architects, engineers, builders, and developers can create 3D models and simulations of the building or subdivision, allowing them to see how the project will look and function in real life. This can help identify potential issues and make informed decisions about the design.
5. Environmental Impact Assessment
CAD software can be used to assess the environmental impact of residential construction and subdivision development. With CAD software, developers can create digital models of the site and assess how the project will impact the environment. This can help developers make informed decisions about the project’s design and reduce its environmental impact.
Conclusion
CAD drawing has become an essential tool in residential construction and subdivision development. CAD software allows professionals to create accurate, detailed, and scalable drawings that can be easily modified and shared. With the use of CAD software, professionals can save time and money, enhance collaboration, visualize and simulate the project, and assess its environmental impact. By using CAD software, architects, engineers, builders, and developers can make informed decisions about the design and construction of residential buildings and subdivisions.