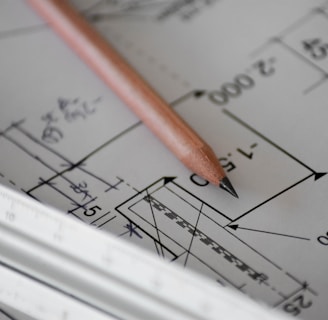Transforming Dream House Ideas into Stunning Visuals
Expert architectural visualization and drafting services for your projects.
Professional 2D drafting for permits and construction.
High-quality 3D visualizations for presentations and advertising.
Remote collaboration with architects worldwide for seamless service.






Your Vision, Our Expertise
NexDrafting transforms your sketches into stunning 2D and 3D architectural visuals, empowering architects and firms worldwide with professional drafting and visualization services tailored to your needs & building code.


150+
15
Trusted by Professionals
Global Reach
Architectural Visualization Services
We create stunning visuals and detailed documents for architects and firms worldwide.


2D Drafting Services
Transform sketches into precise 2D permit and construction documents for your projects.
3D Visualization Services
Engaging 3D visuals for presentations and advertisements that captivate your audience.
Remote Collaboration
Flexible remote services to collaborate with architecture firms globally, enhancing your workflow.
Gallery
Explore our architectural visualizations and drafting projects worldwide.










Get in Touch


Connect with our team for expert architectural visualization and drafting services tailored to your needs.